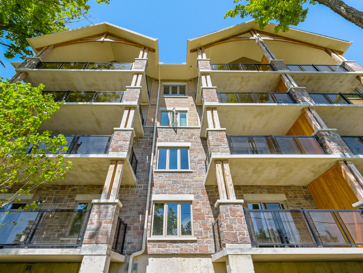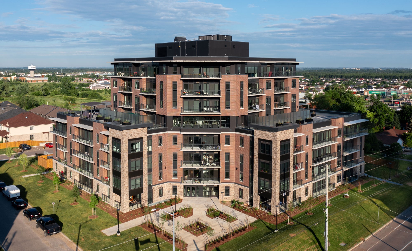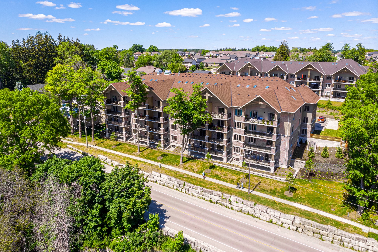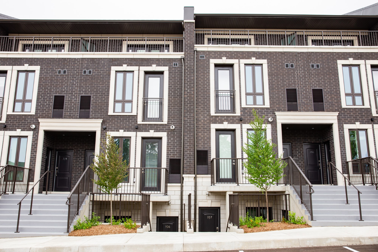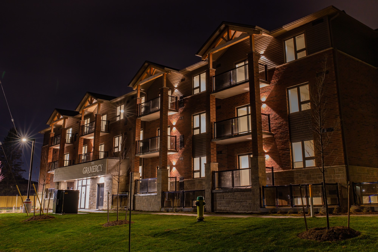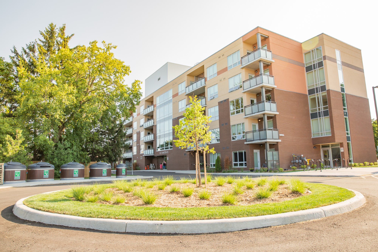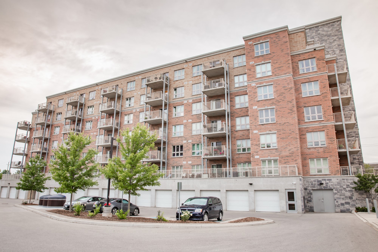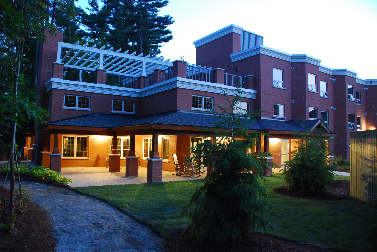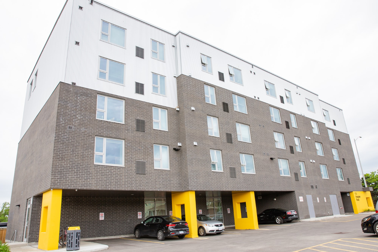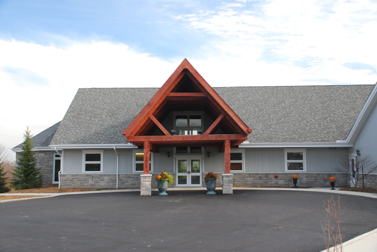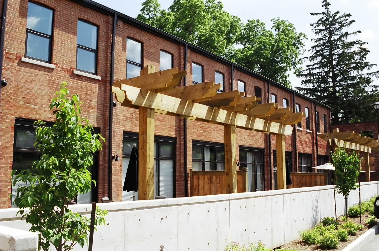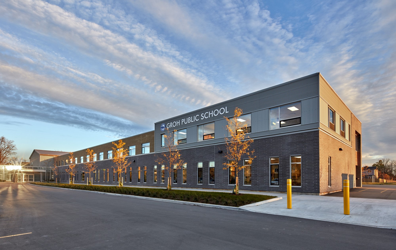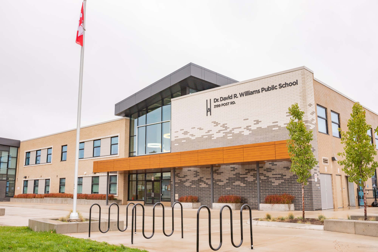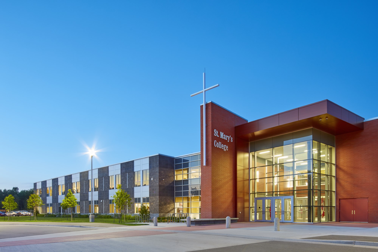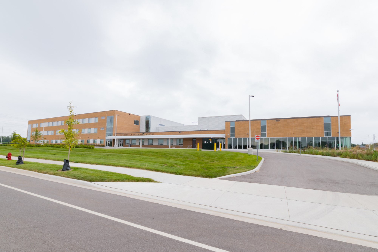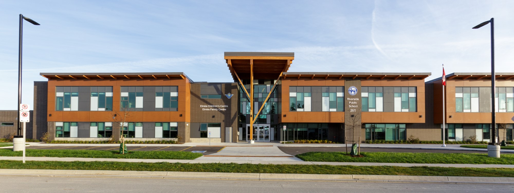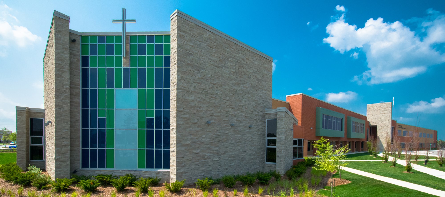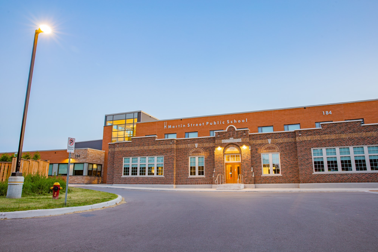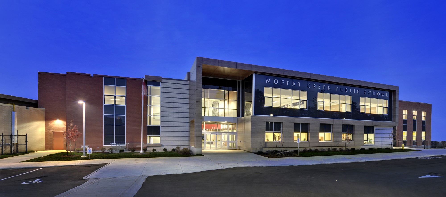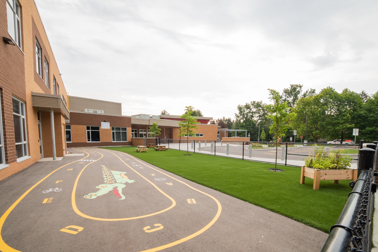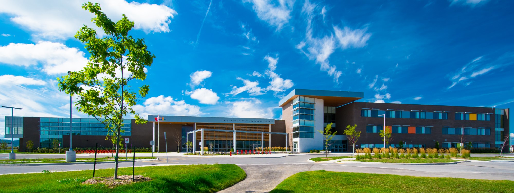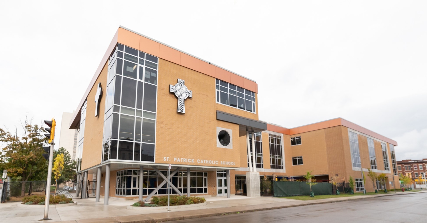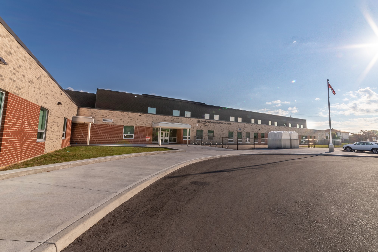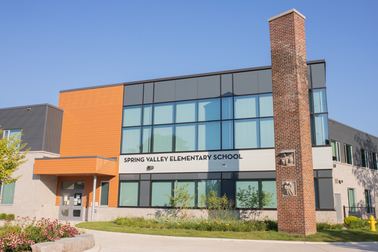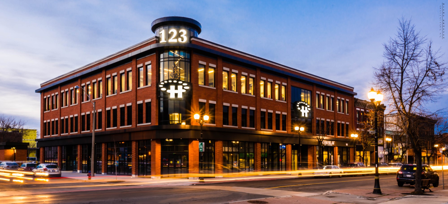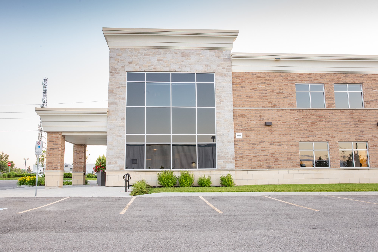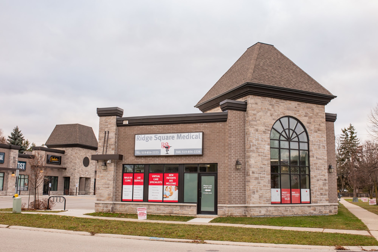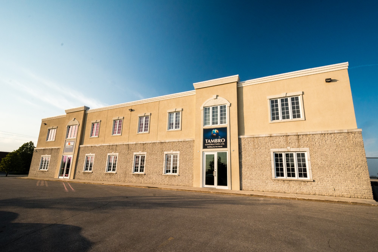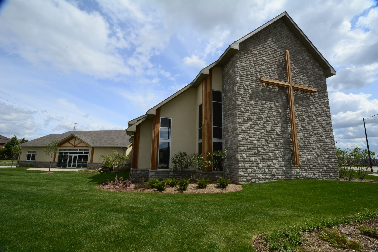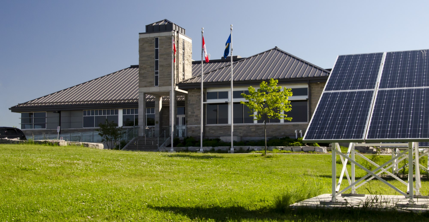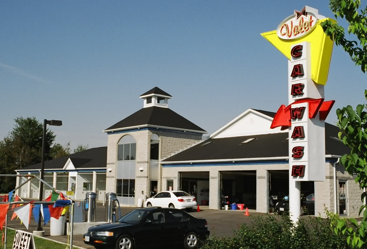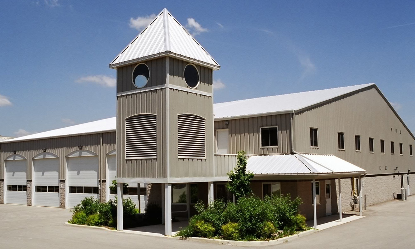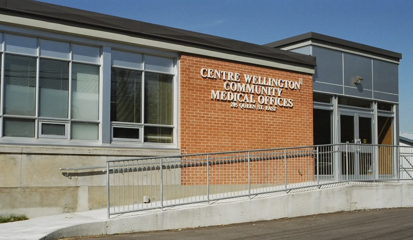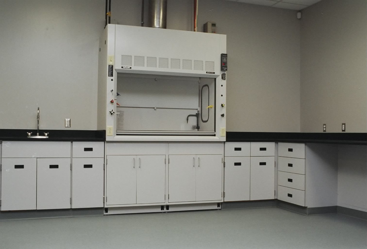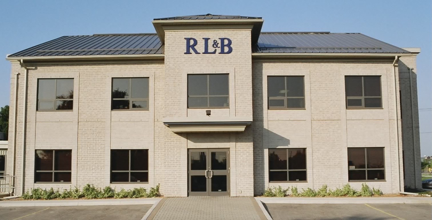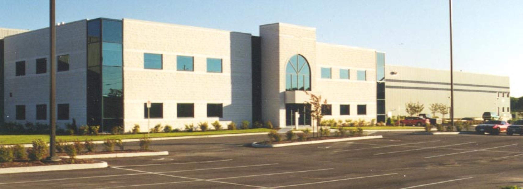South Hill Condominium
Guelph, Ontario
The 41,000 sq. ft. underground parking is brought right up to the property lines requiring shoring of the soils and a phased approach to the suspended concrete slab to allow for a tower crane loading area. The 4th floor steps back to allow for an 8,500 sq. ft. roof terrace.
Elora Heights Condominium
Salem, Ontario
During the early design/budget stages the existing soils were reviewed and noted to be in poor condition. Tambro budgeted and proposed adding a basement to the entire building footprint which provided larger amenity and unit storage areas while mitigating soil remediation costs.
Terrace Dwelling Development
Kitchener, Ontario
The top floor steps back to provide private terraces for the upper tenants. The project was originally over budget but through a collaborative value engineering approach with the owner, consultants and subtrades the construction was permitted to proceed.
Arbours at Montgomery
Orangeville, Ontario
TAMBRO Construction Ltd. was contracted to provide the building structure and envelope complete with drywall and rough ins. The owner completed interior fit ups with their own forces or under separate contracts.
The Gramercy
Fergus, Ontario
Our first preliminary budget was provided when the drawings were roughly at the 50% stage. The final round of trade pricing was received 8 months later, and the project was below budget before the final contracts were signed.
NRH Carlton Street Development
St. Catharines, Ontario
The building incorporates a roof top generator, window washing roof anchors and large curtainwalls in the stair wells, common areas and select corner units maximizing natural lighting. Triple glazed fiberglass windows along with a specific mechanical design allowed the owner to purse energy rebates.
Riverfront Condominium
Cambridge, Ontario
The 14,800 sq. ft. covered parking is below the building at grade level with a combination of shared parking and individual parking with private overhead doors. A shared roof terrace, freestanding pergola and a playground make up some of the shared amenities. The building foundations are built directly onto bedrock and the excavation encountered contaminated soils.
Hespeler Road Housing Development
Cambridge, Ontario
Tambro was involved during the design stage as the construction manager and provided budgeting at various stages. Upon reaching the tender period and compiling the finalized pricing from subtrades the final contract value came in roughly 3% under budget.
Bethel House Hospice
Inglewood, Ontario
TAMBRO Construction worked very closely with the owners, which is a not-for-profit organization and largely a volunteer organization, to assure that their budget was met while keeping quality and schedule at the forefront. The interior finishes were closely reviewed with the owner and consultant to assure that the level of anticipated finishes was achieved while keeping the costs within the owner’s expectations. The exterior finishes include stone veneer and vinyl siding along with large timber framed entrances.
Dr. David R. Williams Public School and Child Care
Oakville, Ontario
The mechanical and electrical systems are exposed in certain areas of the school to be used as a teaching tools. The original tendered value came in over budget but through a collaborative approach with the owner, consultants, subtrades and Tambro, value engineering was completed to allow the project to proceed. Large aluminum curtain walls, architecturally exposed concrete planters, aluminum composite panels, intricate drywall detailing and much more make up the finishes included in this project.
Chicopee Hills Public School
Kitchener, Ontario
There are a variety of specialized areas built into the school including an exterior turf soccer field, a designated wood working shop, music room and library. The main entrance includes an interior custom aluminum composite panel feature with aluminum signage. Tiled corridors, interior glazing, accented paint colours and meticulous drywall details are incorporated throughout the interiors of the schools creating a warm and welcoming learning environment.
Nora Francis Henderson Secondary School
Hamilton, Ontario
Multi-storey concrete shear walls are architecturally exposed to use the structure as part of the finishes. This large secondary school has many specialized educational areas including an indoor exercise room with sports flooring and interior turf along with an exterior turf sports field surrounded with a rubberized running track. The arts are also focused on with large poured in place concrete theater bleacher stairs and specialty stage rigging and drapery. The interior triple gymnasium with telescopic bleachers, construction shop, transportation shop, manufacturing shop, music rooms, library, cafeteria and courtyard are some of the specialized learning environments included.
Spring Valley Elementary School and Child Care
Ancaster, Ontario
Complete demolition of the existing school prior to construction of the new replacement school. The chimney from the existing school was kept in place and repaired / reinforced to act as a freestanding welcoming feature while preserving some of the history of the site. The exterior finishes incorporate stone veneer and preformed metal siding with aluminum composite panel accents and large aluminum curtain walls.
MTB Bus Facility
Milton, Ontario
LOCATION
Milton, Ontario
ARCHITECT
Reinders + Reider Ltd.
PROJECT TYPE
CCDC 2 – Stipulated Sum
PROJECT COMPLETION
2015
SIZE
Single storey, 34,810 sq. ft.
Wellington County Central Garage
Guelph, Ontario
LOCATION
Guelph, Ontario
ARCHITECT
L. Alan Grinham Architect Inc.
PROJECT TYPE
CCDC 2 – Stipulated Sum
PROJECT COMPLETION
2012
SIZE
2-storey, 30,100 sq. ft.
Watson Parkway Industrial / Commercial Condominiums
Guelph, Ontario
LOCATION
Guelph, Ontario
ARCHITECT
Tacoma Engineers
PROJECT TYPE
CCDC 14 – Design-Build
PROJECT COMPLETION
2007
SIZE
Single storey, 22,900 sq. ft.
Centennial Commons Industrial Mall
Orangeville, Ontario
LOCATION
Orangeville, Ontario
ARCHITECT
Tacoma Engineers
PROJECT TYPE
CCDC 14 – Design-Build
PROJECT COMPLETION
2007
SIZE
Single storey, 35,000 sq. ft.
Unifine Richardson
St. Mary's, Ontario
LOCATION
Sault Ste. Marie, Ontario
ARCHITECT
Tacoma Engineers
PROJECT TYPE
CCDC 14 – Design-Build
PROJECT COMPLETION
2000
SIZE
2-storey, 168,000 sq. ft.



